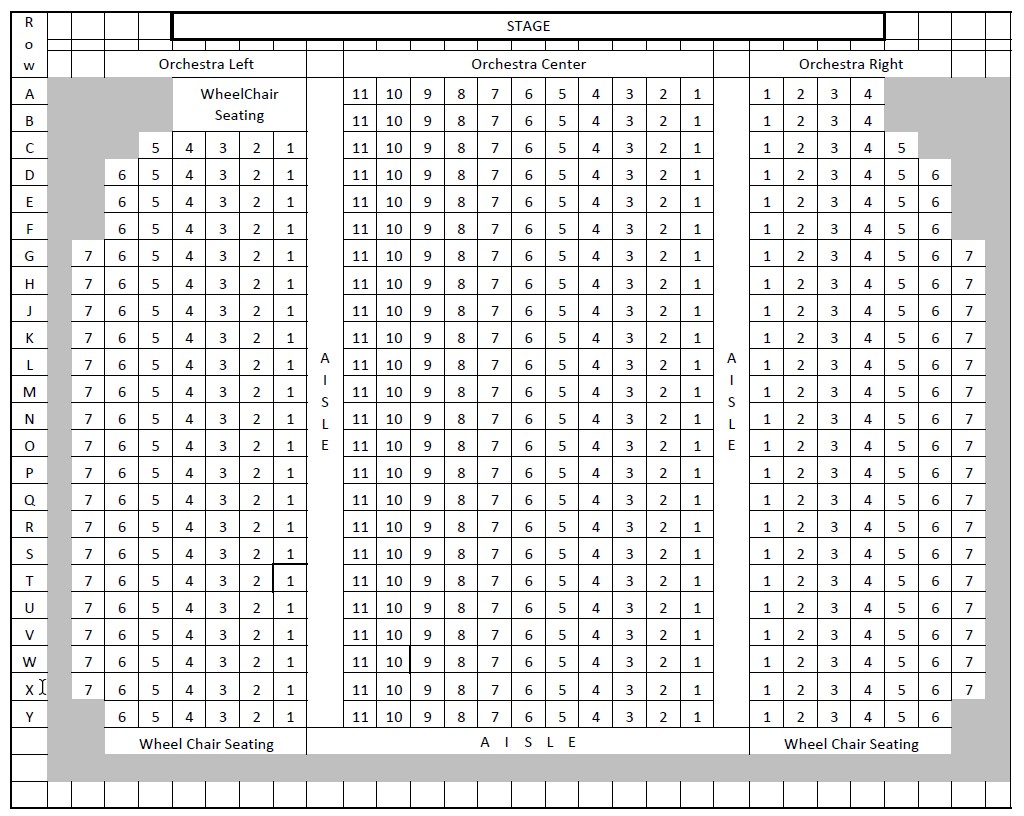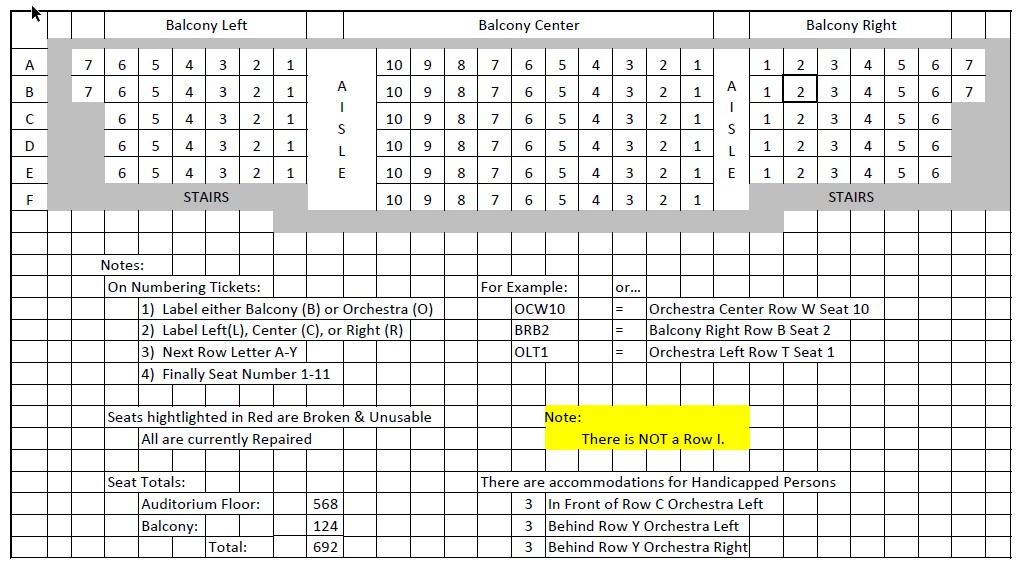is a 692-seat auditorium with excellent acoustics. Originally built in 1965 as a chapel / fine arts building, it now houses Tusculum University’s Arts Outreach Program.
Lighting System Sound System Schematics
Theater:
Stage Type:
Raised Floor Proscenium (not raked).
Painted Wood Planks spanning 2′ centered Steel Trusses.
Stage Dimensions:
Width: 33′ 2″ (at Proscenium)………..Depth: 28′…………….Height: 15′ 11″(at Proscenium)
Stage Floor Height (above audience floor): 44″
Grid Height (above stage floor): 20′
Fly System:
Mostly Dead Hung
……………..1st, 2nd, 3rd Electrics can be raised and lowered.
……………..3 open Battens can be raised and lowered.
……………..1 open/close Main Drape (Green)
……………..1 open/close Mid Stage Traveler (Grey)
……………..1 open/close Up Stage Traveler (Black)
……………..6 Legs (Black) – Adjustable left/right only
……………..4 Side Tabs (Black) (fixed)
Misc:
| Location | Height | Depth |
|---|---|---|
| Stage Left Wing | 13′ | 16′ |
| Stage Right Wing | 20′ | 2′ |
| Back Stage Shop / Crossover | 8′ | 6′ |
Auditorium Seating Chart:
Front of House:
| Number | Item |
|---|---|
| 1 | Two-Window Box Office |
| 6 | Crowd Stanchions |
| 6 | Velvet Ropes |
| 1 | 4’x2′ Easel Display Board |
| 1 | 8′ 4-sided Display (4’x2′ display area/side) |




